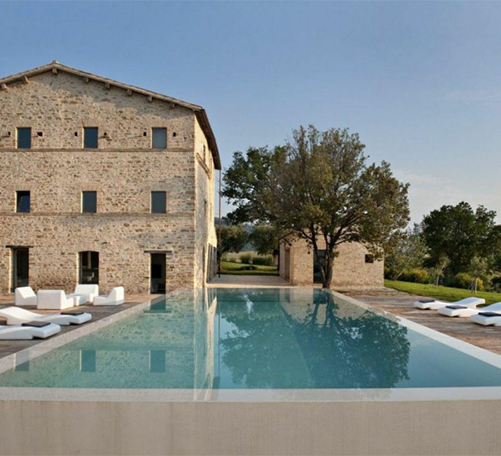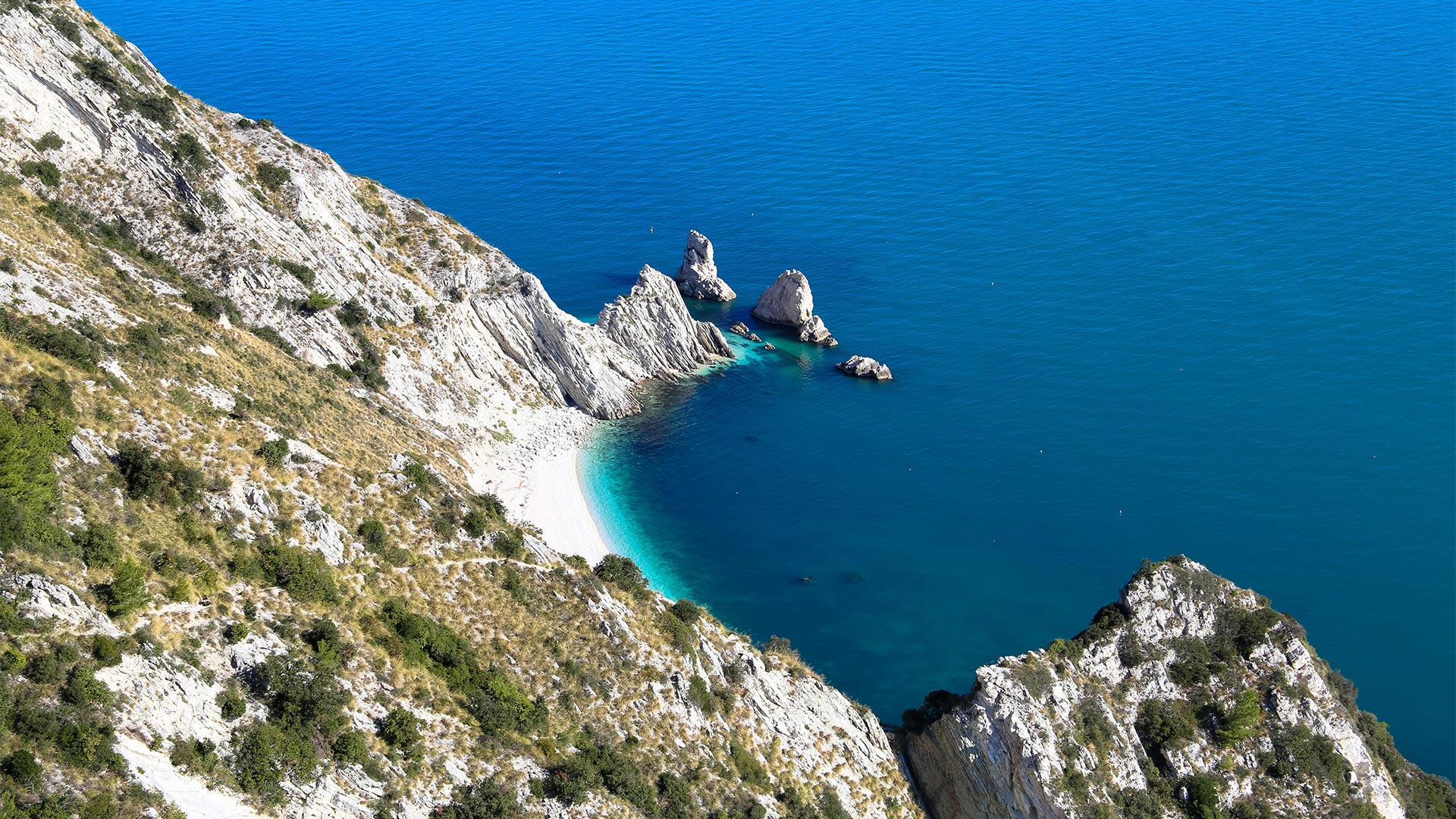A Masterpiece of Renovation and Design
Situated at a stone’s throw from the picturesque town of Treia, Casa Olivi is a remarkable example of how classic architecture can be harmoniously blended with modern design. Stretching as far back as the 18th century, this farmhouse has undergone an extensive programme of restoration and eventually transformed into a luxurious villa
balancing out its rustic soul with state-of-the-art furniture.


The Restoration
A Swiss architectural firm headed by Markus Wespi and Jérôme de Meuron has overseen the restoration through-andthrough. The project has been a labor of love that took several years before completion, with the designers carefully adhering to the building’s original character. Wrap-around stones are a badge of the region and contribute to the house’s timeless appeal. Large windows allow natural light flooding the interior, while creating a bright and airy atmosphere that contrasts beautifully with the rustic textures of the original materials.
A Blend of Old and New
Casa Olivi features a minimalist design highlighted by a palette of neutral colours and high-end materials. The openplan living spaces are interspersed with a mix of modern and vintage pieces creating a sophisticated, yet welcoming vibe. Resin floor, steel and wooden elements also stress a striking contrast defining the villa’s unique soul.
A jaw-dropping detail at Casa Olivi is the infinity pool which overlooks the neighbouring countryside. Designed for relaxation and entertaining, the pool adjoins a spacious terrace and a pergola-shaded dining area. It’s meant for gettogethers with friends, as well as a spot where the family can enjoy sundowners and BBQs.


Casa Olivi embodies what an elegant bolthole can offer: a getaway in the heart of a ravishing countryside. The villa is surrounded by olive groves and vineyards, providing guests with a tranquil setting that is ideal for relaxation.
Accomodations
Stretching across 320 sqm, Casa Olivi features an open-plan living space on the ground floor where the fireplace stands
out, a dining room, and a state-of-the-art kitchen. Additionally, there is also an an office plus a bedroom. A staircase leads up to the sleeping area where further 4 en-suite bedrooms are scattered across the first and second floors. Outside, a large patio with a pergola also boasts a Japanese grill right beside the dining space. Summer lounges are spot-on for either suntanning, or kicking back while canopied by a starry sky. The solar-heated swimming pool is backdropped by the neighbouring rollin hills, as well as by the coastline further afield. “Plus” the likes of catering service, yoga classes, wine tastings, not to mention the Land Rover Defender for sightseeing can be also booked for a
memorable experience.
I love Casa Olivi for:
5 en-suite bedrooms
11 guests
320 sqm footage
Contemporary decoration
Swimming pool
Daily cleaning


Meeting Charles and Sophie
My first meeting along with Charles and Sophie, the charming owners of Casa Olivi, has been a delightful experience. Their warm smiles and affinity immediately put me at ease. They exuded a genuine connection, finishing each other’s sentences with a playful familiarity that was heartwarming to witness. I was also struck by their shared interests and the effortless way they balanced each other’s personalities. My impression was of a couple deeply in sync, with a relationship built on mutual respect, love, and a shared sense of humor.


